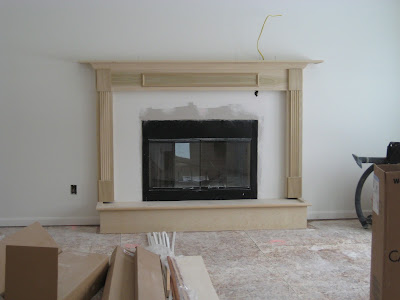Hello! First celebratory post from New House! We've been in for just about two weeks now and are finally feeling settled. Everything has been moved, keys turned in at the old place, utilities (mostly) taken care of, and not too many boxes left to be unpacked.
A little more catch up before the big "we live here" reveal, and as for my post title - there aren't many puns for what was called our "Trim walk," but I did my best. Our trim walk as the builder calls it is the opportunity for us to see the house with all drywall and trim in place before the final finish. This includes all woodwork, cabinetry and doors. The stuff that fancied up what was most recently a bare drywall only structure for some time.
The first thing we saw when we visited this day was that the primer and stain were finished. If you look in the top corners, you'll see the color we chose for the foyer, "North Star" by Sherwin Williams. We had to pick paint colors out of a swatch book without being able to test them in the actual house, so I held my breath and hoped for the best.
In our family room, the trim carpenter had installed our mantel and hearth. The white area inside and the little gaps beneath the mantel's "legs" as they call them would soon be filled with tile. Normally, when this particular builder does a tile surround there would not be much of a hearth - just a rectangular tiled area set into the carpet. We liked the idea of having a raised hearth so you could chill on the floor and lean against some pillows, so we designed something simple with the carpenter. Also, see the yellow wire sticking out the top of the mantel? That's going to be a hidden outlet so I can plug in some festive Christmas lights or whatever at some point in time. Wee!
The most exciting part of this walk through was by far the cabinets! The layout of the kitchen on paper became a reality. No countertops yet, but you'll get to see those soon. We chose a maple cabinetry. While I LOVE white, I thought I'd be happier with these long term to hide any potential dirt and wear and tear. The hole is where the dishwasher goes. You can see the island sticking out on the left a bit too.
The lighting was a little dim in the corner from where I took that shot. Here's a better view of the color and another angle - this is where the fridge, range and over-range microwave will be. LOVE the cabinet space- we literally had four cabinets in our rental and that included one that was used as a pantry.
Right next to the kitchen is the laundry room and entry area from the garage. We're using a darker gray color in here- this is just primer for now.
Moving upstairs, we saw the little railings at the top landing. Our master and the linen closet are right behind it. The stain color is a pretty close match to our hardwood floors.
J checking out the primer in the master bedroom. His closet and the little hallway to the master bathroom are in that back corner.
And the master bath takes shape! They installed trim around the soaking tub, and obviously the cabinets. We picked a deep color called "ebony" in oak for the bathrooms. It's very dark brown- nearly black (and still have lots of dust on them from the install in this pic.). You can also see they're getting ready to install flooring in here.

The main bath was just starting to be primed- same cabinets as the master bath but the vanity in here will be 6 feet instead of 8.
And last but not least, we have SHUTTERS! I was much happier with the darker gray stone when I saw the black shutters. They kind of tie it all in. The front door will be painted black as well, but we have to wait until Mother Nature brings us some warmer temps before finishing up the exterior paint.
A closer look at that second story center window to show you the soldiering work that they did with the stone. If you recall, this wasn't done with the original stone installation and they had to come back to reset it. I'm happy with it and think it adds a nice touch.
That's all for the "trim walk." More goodies to come this week from the final finish work that was done before the final reveal. Can't wait to show you all!















It looks gorgeous! You must be SO excited!
ReplyDelete