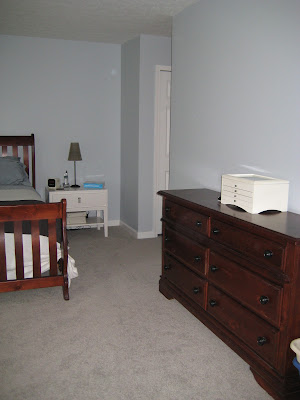This is it, folks. The one where the house becomes a home. Because I think most of you would much rather see rooms with furniture in them then the blank canvas that we started with on move in day, I've decided it's time to show you House with Furniture. I took these photos about one week after we moved in, so you'll have to excuse some of the boxes still lurking about.
Up first, our family room:
This room is begging for an area rug and that mantel is feeling rather naked. We'll work on that- don't worry. I'll show you the other wall once our nice tv stand arrives- you don't want to see the temporary solution we have there in the meantime.
Let's walk down the hallway to the living room, shall we?
Here we are! This is the room where our cute little chairs now live. I think I'll be getting rid of those book cases ala Craig's list in the future, but a good fix in the meantime.
Now for the dining room- a somewhat sad state of affairs:
Note puny builder issued chandelier and hand me down dining room table. I can't wait to get my hands (and wallet) on this room. It's begging for attention. My dream is to get some of it done before August when the wee bean arrives, but we'll see what time and money allows.
Quick look at the powder room with mirror and one last peek downstairs at the laundry room now that we have appliances and some shelves:
You are probably not very excited by this room, but I am. Did you know that I've never owned a washer and dryer?! I've been part of the laundromat scene (or taking it to mom and dads when I go there into my 30's) until now. What you see here, friends, is my joy. We got the fridge, washer and dryer at a great discount from GE thanks to the fact that I have a supplier discount from my day job. Nice!
We'll skip the kitchen since there isn't much else to look at but a few utensils, coffee pot and toaster. I'll catch you up on that after our backsplash gets installed. Heading upstairs the first thing you see is the main bathroom.
In all bathrooms, we decided to take a credit from the company that supplied our mirrors and closet shelving. In lieu of the big plate glass mirror that they'd normally install, I upgraded our closet shelving and furnished our own mirrors. I think the framed mirrors make the bathrooms look so much more finished.
Heading down the hallway to the guest bedroom...
and then our Master bedroom:
The bed and dresser were from our rental and part of a set that my husband bought. This room dwarfs them compared to the master in our rental. I got some cute little white nightstands to break up all of the dark wood. I can't wait to find some art for this room, and get some furniture for the sitting area in the opposite corner. Someday...
In the photo above, you'll see the hallway with our closets that leads to the master bath (the walk-in is to the right but you can't see it here).
The bathroom closeup:
I am really glad we didn't do the big plate glass mirror in here, because these give the room so much more character!
Finally, I will show you the one room that's left and the first one that we'll be working on feverishly through the next few months...
The soon to be nursery!!! You may only get one more peek at this room until the big reveal closer to my due date, so keep this picture in your mind of how it all started.
Ta-daaaaaa! This concludes the grand tour. Thanks for joining me on the journey of dirt-pile-becomes-home. More to come as we decorate and make it more "us." Hope you liked it!



















No comments:
Post a Comment