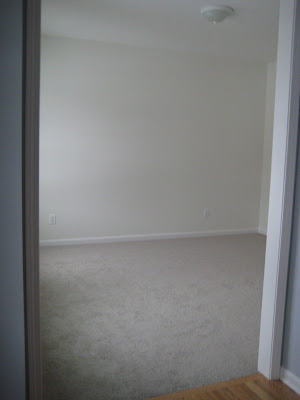When you walk in the front door, you find yourself in our foyer. I love all of the light from the sidelights and the windows in the living room (to your left) and the dining room (to your right).
The coat closet and powder room are the doors on the right. Don't mind the lack of light fixture in the foyer- it was on backorder and came in just a few days later.
This is our vacant living/sitting room. Lots of potential in this room down the road- just have to brainstorm some decor ideas first...
Looking through the foyer, you get a peek at our dining room. I LOVE how the paint color turned out in here. The top photo is a more true representation of the actual color. It looks closer to navy in dim lighting and a dark royal blue when the sun shines (but not quite the peacock color it looks here on my little point and shoot).
Oh, and did I mention the hardwood floors? Love those too. :) We went for a natural red oak floor- barely a stain on it at all.
If I walked straight down the hallway from the main foyer, I would be standing in my breakfast area of the kitchen. Since our table doesn't get delivered for a few more weeks, I'll save those shots for later. I will give you a look at the kitchen though. I'll have to post pics of the kitchen from our rental so you can just imagine my excitement...
See that window in the top photo? It overlooks the backyard and a pasture of horses that live on a rescue farm right behind us. I dig all of the storage and counter space! The counters are very dark gray- nearly black. If you ask me, that island is begging for some barstools which will arrive with the kitchen table in just a few weeks. We plan to add our backsplash and upgrade the lighting fixtures with some better pendants too. These are okay for now, but not "the vision."
Turning around now, you get the view of the family room or den as some folks call it. We love how the fireplace turned out! We had to pay a bit extra to upgrade the tile to a smaller 2" size in an offset pattern and it turned out handsomely. Nice and neutral- a blank slate for the decorating adventures to come!
Some less than exciting shots of the laundry room.
And the powder room that can't WAIT to be painted or wallpapered with something fun and funky:
A view from the hallway looking at the pedestal- the other view is the, um, royal throne. And we've all seen one of those, right?
That concludes the first floor tour. Be back next time with the second floor and FINALLY the house with furniture in it. YAY!















Congrats Amy! Love the photos!!!
ReplyDelete